We use cookies in order to offer the most relevant information and deliver the best experience.
Please accept cookies for optimal performance.
Click here for more information.
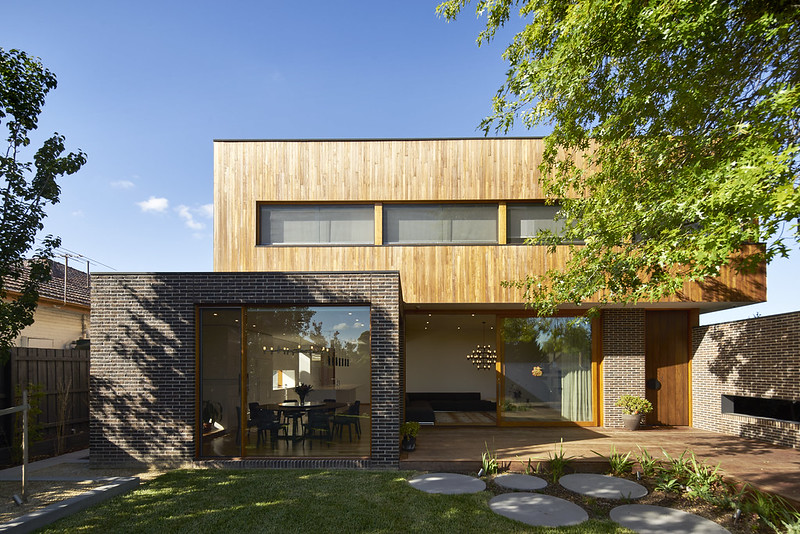
Is Balwyn the classic Melbourne suburb? Its leafy streets, well regarded schools, good city access and quality housing stock have long been a magnet for prosperous middle-class families. Although Balwyn has consisted ranked in Melbourne’s top ten, it has also had itsdetractors, including the legendary glam-rock band Skyhooks with its hit single Balwyn Calling.
Balwyn called to this family over 12 years ago when they bought a 1970s house on a corner site and proceeded to happily raise three children, now in their teens. As land values have risen, knock-down/rebuilds have become popular. For this family, their new brick and timber home embodies their values as well as adding utility and convenience.

The client brief to the architect, David Lee of K2LD Architecture, was mainly concerned with accommodation. For David, the starting point was a well-established oak tree towards the front corner of the north-facing site. He saw it as a metaphor of family life, from shelter and shade to play and growth. “The beginnings of the design of the house were all around the tree,” he says simply.
With the tree as the pivot point, the house is pushed to the southern and eastern boundaries, with the western boundary being the side street elevation. This allows the living, dining and kitchen areas that occupy the ground floor to be suffused with winter light and to address the outdoor living space.
The ground level is constructed in brickwork – Daniel Robertson Hawthorn bricks in the popular London Blend – laid on a concrete slab. The foundation is more substantial on the side street boundary because of its proximity to the tree and to accommodate the double- brick wall spanning this elevation.
All Daniel Robertson bricks (and those of Austral Bricks Tasmania) are now certified as Carbon Neutral under the Australian Government’s National Carbon Offset Standard. Most of the emissions reduction is due to the use of a unique fuel for kiln firing, sawdust, at the Longford plant near Launceston.
Architects, builders and consumers can now specify bricks from Daniel Robertson and Austral Bricks Tasmania knowing that their manufacture results in zero net emissions of greenhouse gases into our atmosphere.
The dark brickwork of the lower level gives the structure a solid grounding, contrasting with the relative lightness of the timber-clad upper level which houses five bedrooms, as well as an en suite and family bathroom. “I didn’t want to have an all-timber box,” Lee explains. “I also wanted to differentiate between downstairs which is the public space and upstairs which is the private space.”
It was constructed in Daniel Robertson’s Roman format bricks which are 50 mm high as opposed to the standard 76 mm. These slender bricks emphasise the horizontality of the design (more of which later) and create a “visual disturbance” as the eye sees something different but the subconscious is not quite sure what that is.
This wall begins as a blade along the boundary leading up to the front door and continues past that entry point into the house. A shallow horizontal slit at a low level in the external wall – Lee calls it an “erosion” – is repeated as a window just inside the entry. “Coming through the front door you feel you are outside because you saw it in the outside but it found itself inside and there’s a play of light filtering through that wall and a built ‘erosion’ to the wall.”
On the opposite boundary, the dining room is housed in a brick-clad pod which projects into the outdoor living space. It is separated from the garden by non-operable glass windows, unlike the living/kitchen area which directly addresses the outside via folding glass doors.
The two levels including the double garage occupy about 30 squares, not massive but still substantial on a site of about 620 square metres. The designers introduced a number of strong horizontal elements to add to the impression of space, most notably the brick wall which extends along the side street, the “erosions” at the entry point and the bedroom windows on the upper level.
A tall fence with the beginnings of coverage by climbing figs wraps the corner, affording privacy to the outdoor living area.
David Lee praised the work of the bricklayer – “If you look at the brickwork closely it has been done meticulously” – and the builder, Stockwood Building Group – “they take lots of pride in what they do.”
K2LD’s work is mainly in high rise (commercial, multi-residential and hotels) and public schools. (“I enjoy schools a lot because they are really rewarding,” says David.) Although their Singapore office is heavily involved in housing, it is not a strong component of the Melbourne operation.
David Lee looks for a narrative in a house and found it in this project. “If you didn’t tell a story there is no meaning in the house, it’s just another project home,” he contends. For this family it is not just another house. It is a home tailored specifically to their needs and lifestyle. Balwyn will keep calling to them for years to come.
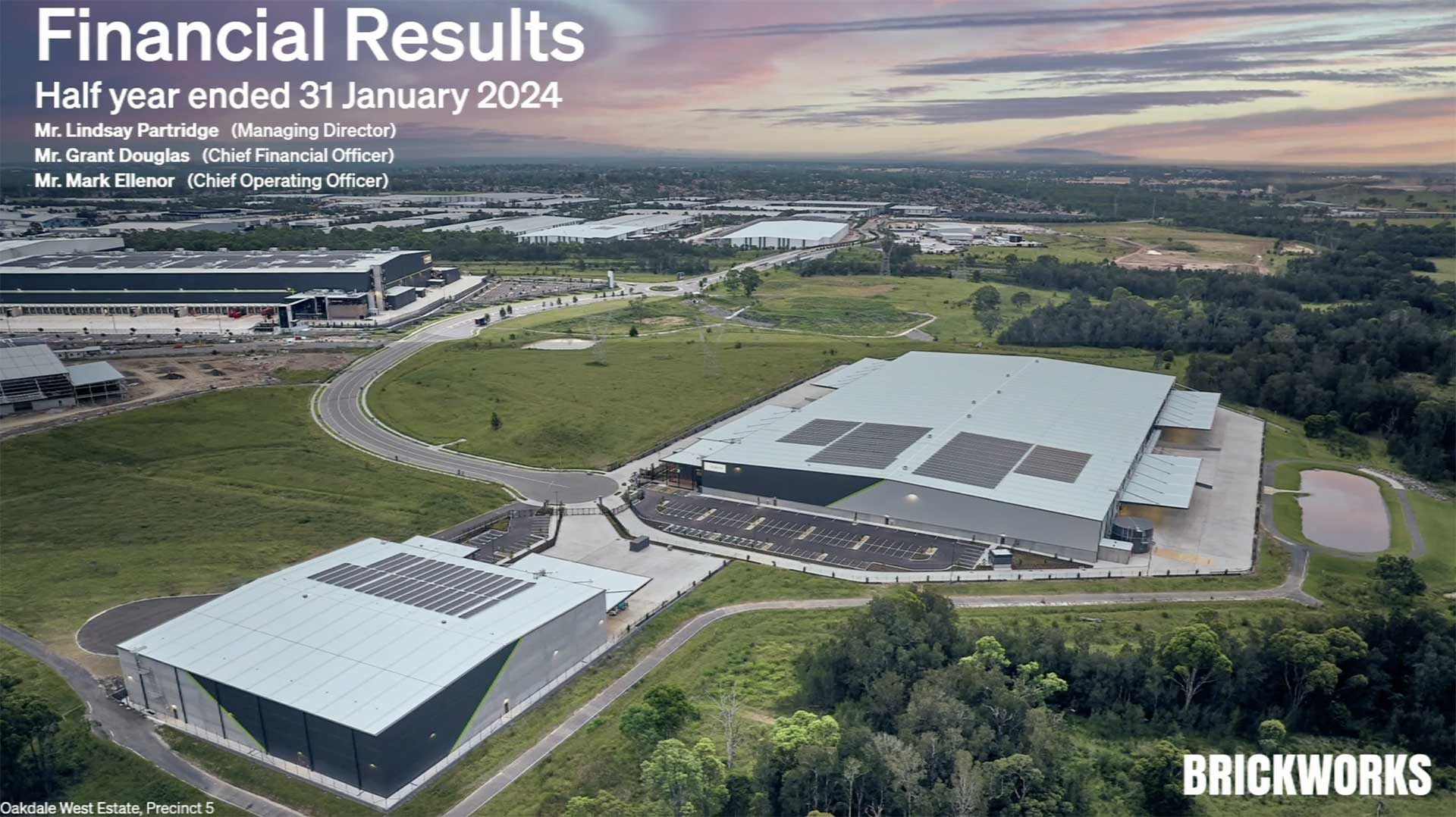
![Image_Grant Douglas_Financial Results[82]](https://investors.brickworks.com.au/wp-content/uploads/2024/03/Image_Grant-Douglas_Financial-Results82-scaled.jpg)
![Image_Mark Ellenor_Divisional Performance[81]](https://investors.brickworks.com.au/wp-content/uploads/2024/03/Image_Mark-Ellenor_Divisional-Performance81-scaled.jpg)
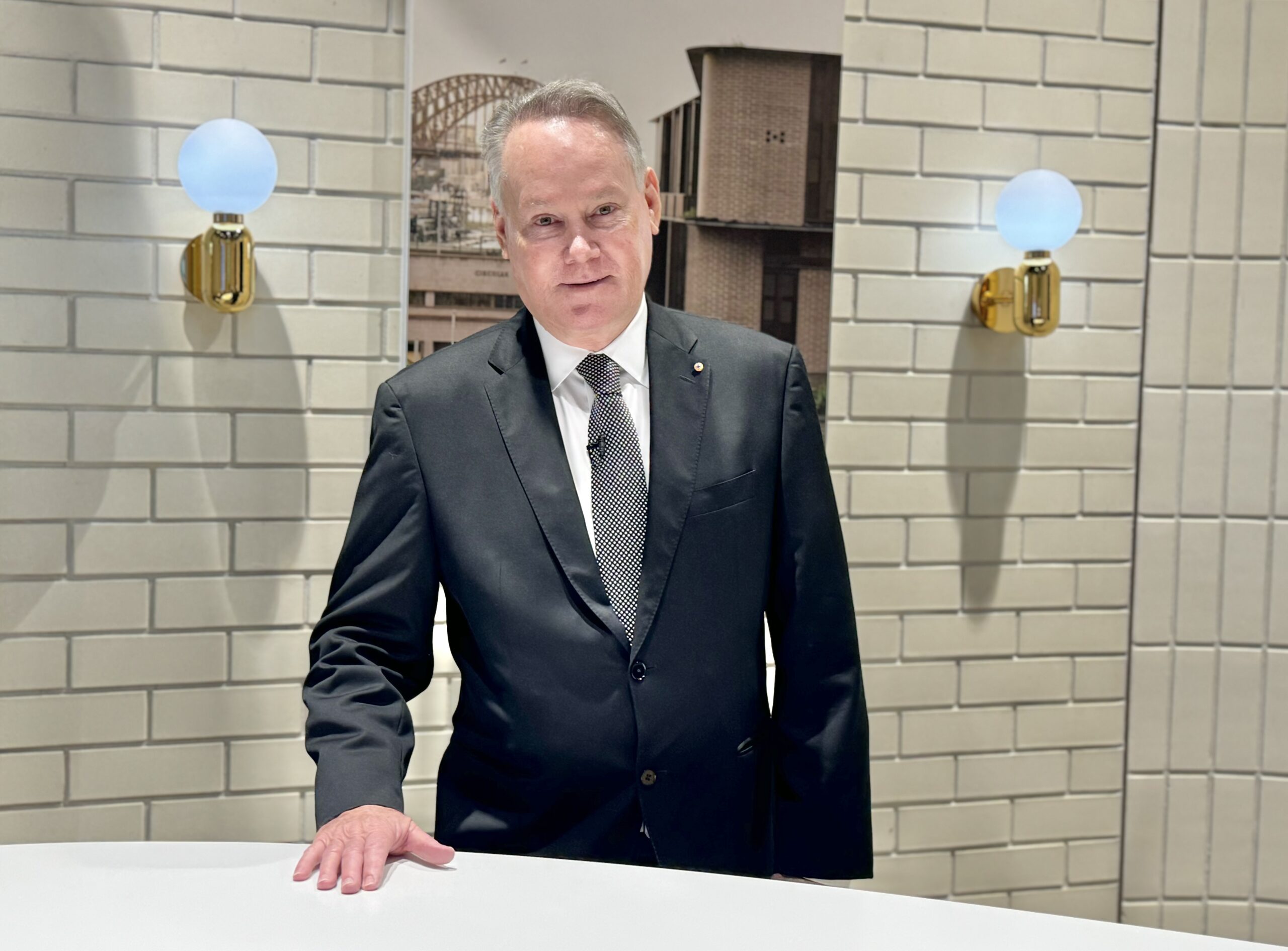
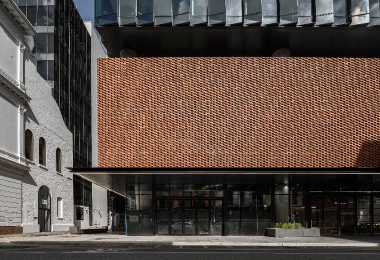
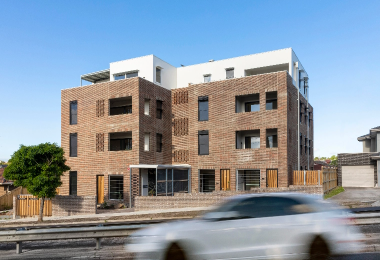
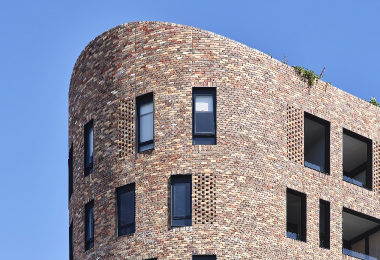
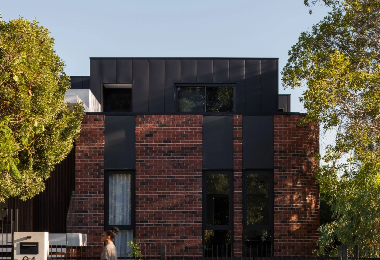
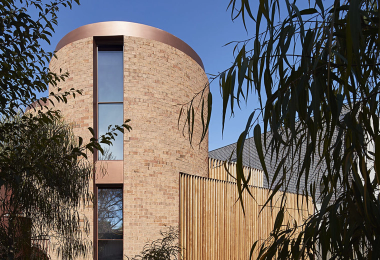
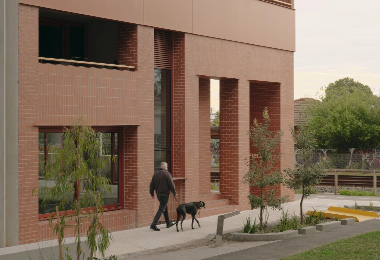

![Image_Grant Douglas_Financial Results[82]](https://investors.brickworks.com.au/wp-content/uploads/2024/03/Image_Grant-Douglas_Financial-Results82-scaled.jpg)
![Image_Mark Ellenor_Divisional Performance[81]](https://investors.brickworks.com.au/wp-content/uploads/2024/03/Image_Mark-Ellenor_Divisional-Performance81-scaled.jpg)


![Image_Grant Douglas_Financial Results[82]](https://investors.brickworks.com.au/wp-content/uploads/2024/03/Image_Grant-Douglas_Financial-Results82-scaled.jpg)
![Image_Mark Ellenor_Divisional Performance[81]](https://investors.brickworks.com.au/wp-content/uploads/2024/03/Image_Mark-Ellenor_Divisional-Performance81-scaled.jpg)

We use cookies in order to offer the most relevant information and deliver the best experience.
Please accept cookies for optimal performance.
Click here for more information.