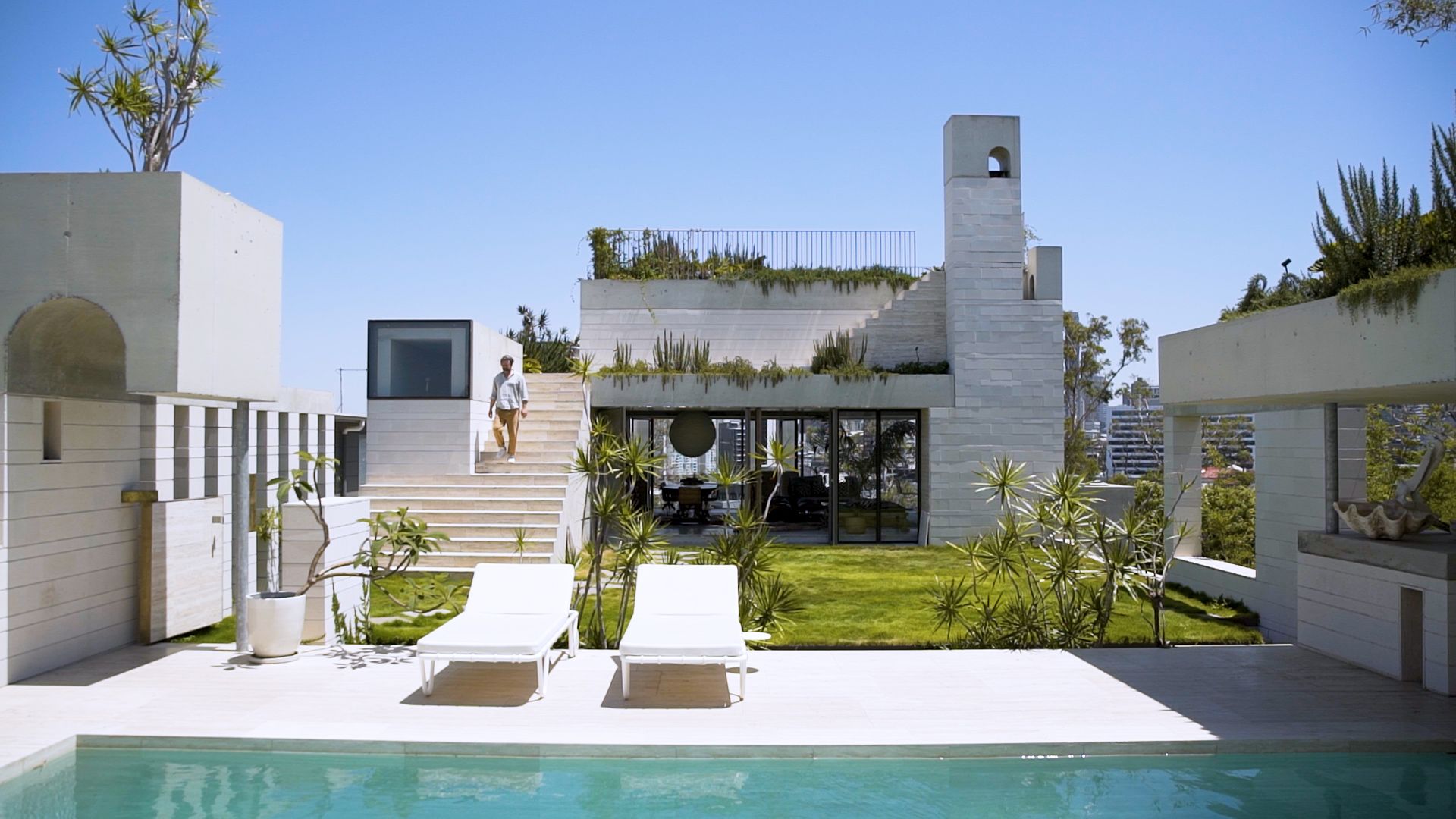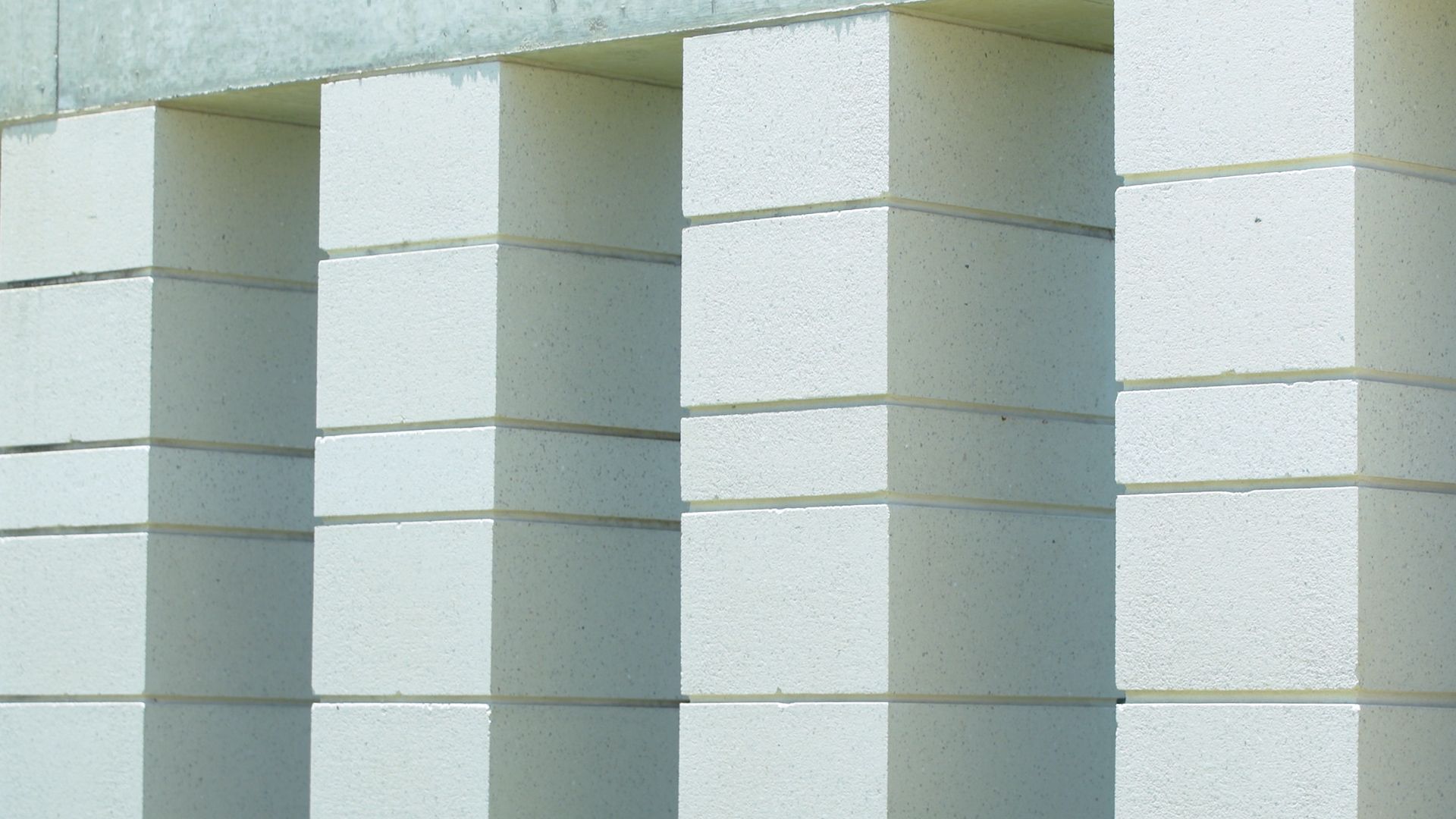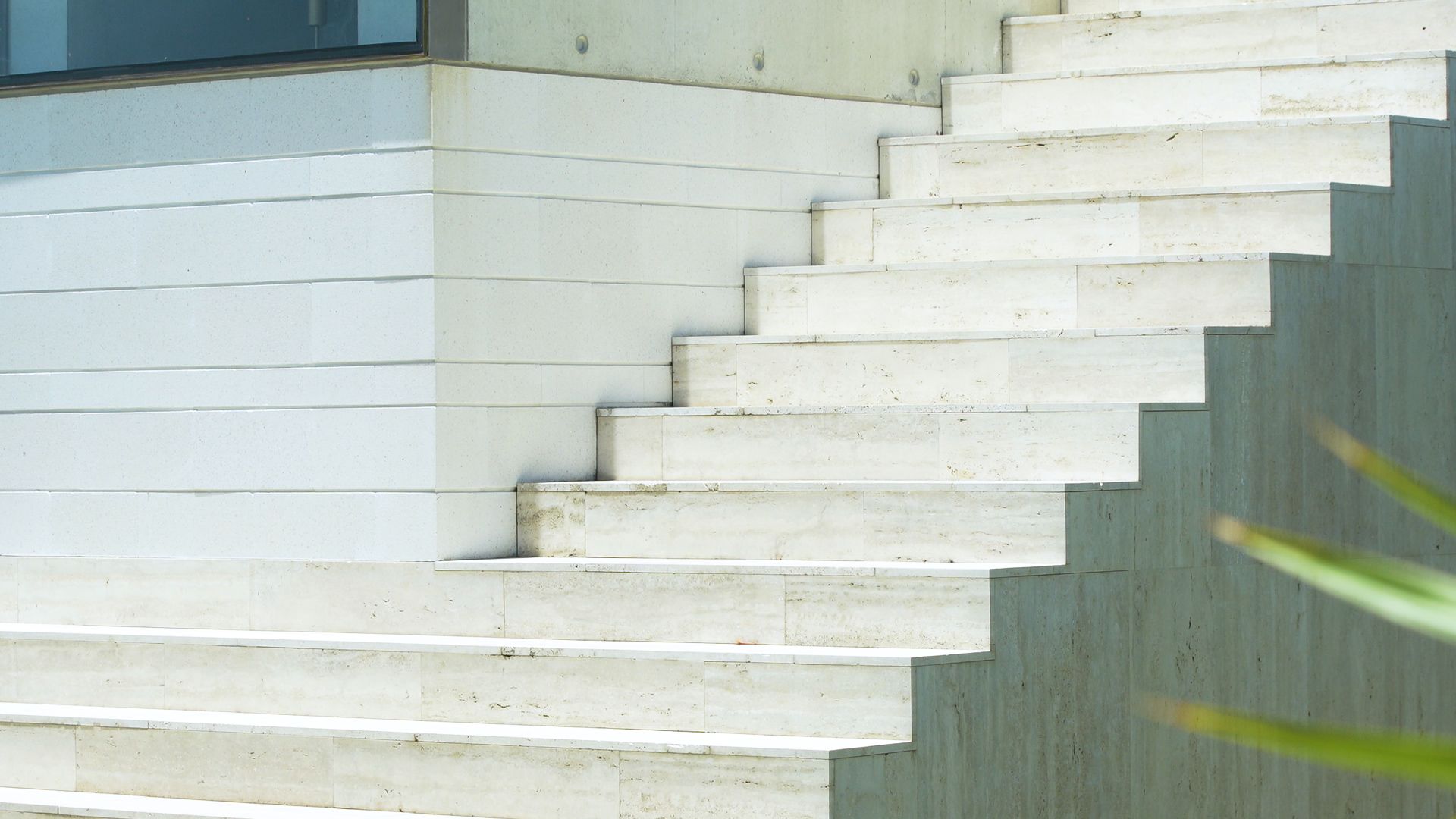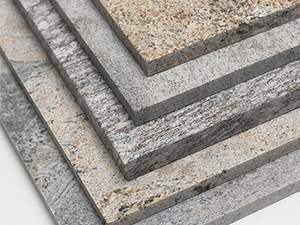We use cookies in order to offer the most relevant information and deliver the best experience.
Please accept cookies for optimal performance.
Click here for more information.

With a dazzling concrete outdoor space at its centre, the residence of stellar architects Ingrid Richards and Adrian Spence again highlights the pair’s quest to redefine the face of Brisbane.
Few homes have at their heart an outdoor swimming pool; and of those few, it’s unlikely any match the glimmering, shimmering beauty of Brisbane’s La Scala.
Occupying a cliffside plot in Bowen Hills just north of the city, this is the residence of Ingrid Richards and Adrian Spence – the celebrated architect pair steadily changing the face of the Queensland capital with a host of buildings that make a star of concrete blocks and bricks, including the glorious Calile Hotel.
Drawing on four years of ideas, Richards and Spence wanted to create a house in which the outside space acted solidly as its centrepiece. The resulting build evokes snapshots of the Mediterranean and Central and South America, its bare masonry standing out under Brisbane’s blue skies, gleaming in the natural light.
Bookended by two distinct sections of the house, the outdoor area is a multi-level patchwork of full-height and half-height concrete masonry blocks, laid in horizontal patterns.
Stone-like terraces are tufted by grass and draped in hanging plants, while the glinting reflection of the pool plays across the walls.
In all, it represents a defiant inversion of the norm. As Spence says: “Our town planning regulations are very prescriptive in the way that they assume you are going to put a house in the middle of the block and have a yard around it – and we wanted to do the opposite.”
Placing emphasis on the outside and using raw, light concrete blocks for the build were apt choices in a city that annually basks in 283 days of sunshine. It also marked a continuing theme for Richards and Spence, who have employed raw, near-whitewashed concrete blocks in other designs, with both aesthetics and sustainability in mind.
“For our work in Brisbane, we’ve tended to use a light-coloured masonry,” says Spence. “I think that’s because we feel it’s appropriate for the hot-weather city we’re in”.
“Materially we suffer a nostalgia for timber and tin buildings, and I think it’s misplaced sometimes because it wasn’t necessarily a climatic response to the place, it was about the fact that they were cheap to build”.
Longevity has also played a part in the design, with Richards and Spence giving consideration to the life cycle of the building beyond their own residence, and, according to Richards, tapping into “the kind of sustainability that’s about not having to keep rebuilding the same thing over and over again”.
“We thought this building in another 10 years could become a gallery or a restaurant or have some other use beyond purely domestic,” adds Spence. “We try to make things that are flexible so they can endure different types of occupation.”


While Spence describes the masonry looking “almost like a ruin in the way it’s kind of naked … in its detailing,” the house has a sizzling, sun-baked feel that’s ideal for entertaining in the here and now.
And for now, Richards and Spence can do just that, making particular use of that monumental outdoor space – whether for parties or in private.
Says Richards: “There’s a point where, if you’re lying in the pool facing the building, you get a silhouette of the sky and it feels really wonderful, like you’re alone even though we’re quite close to the centre of the city.”




We use cookies in order to offer the most relevant information and deliver the best experience.
Please accept cookies for optimal performance.
Click here for more information.