We use cookies in order to offer the most relevant information and deliver the best experience.
Please accept cookies for optimal performance.
Click here for more information.
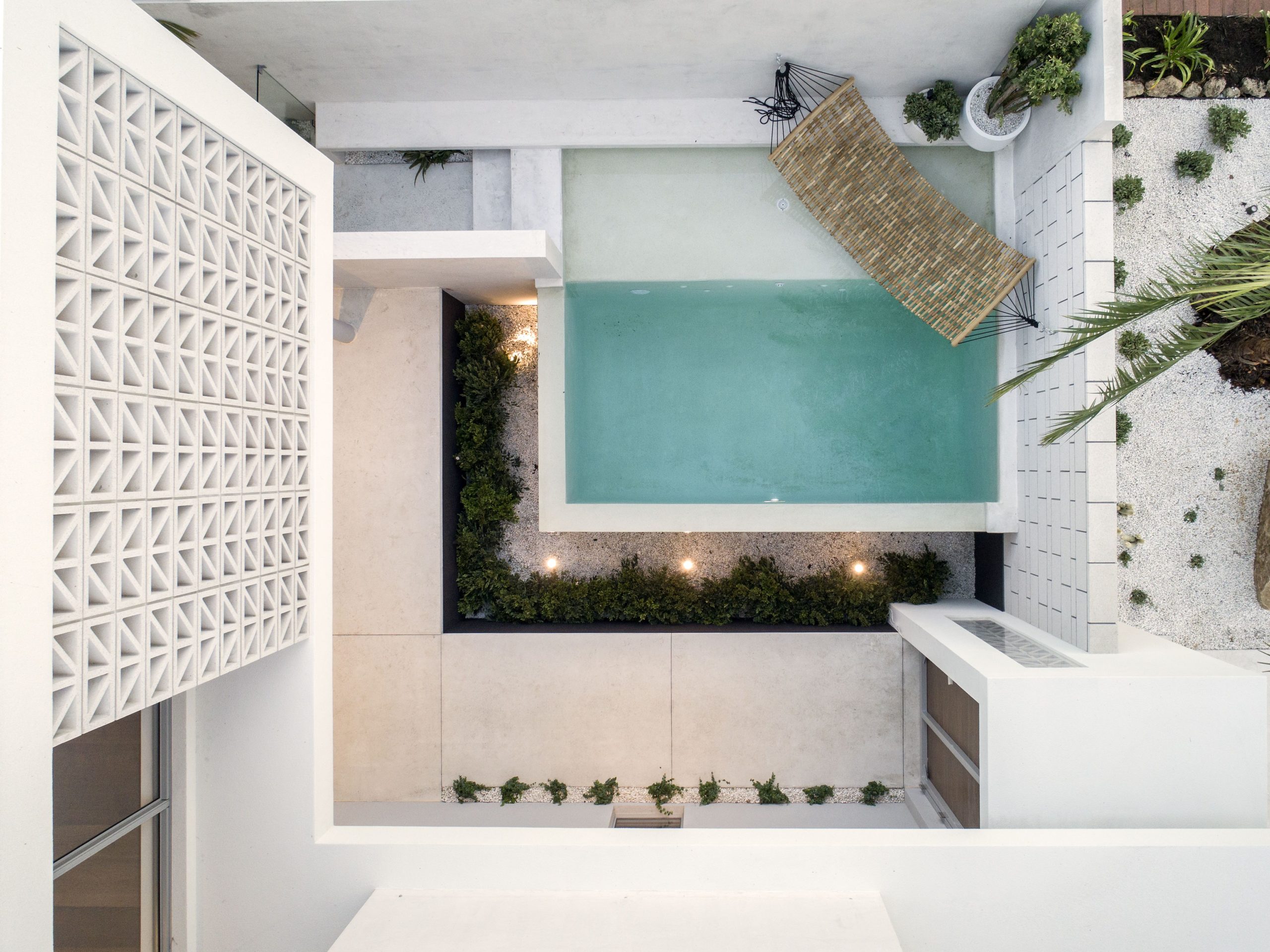
It was a year to remember in Australian architecture. From Yangan Square to the Palm Springs, the best new projects never ceased to surprise and delight.
For Australia’s architectural community, 2019 will be remembered as a year of innovation, creativity, adaptability – and significant achievement.
Winners at the 2019 National Architecture Awards ranged from Yangan Square in Perth to a wooden longhouse in country Victoria, while the innovative Parliament of Victoria Members’ Annexe won both the David Oppenheim Award for Sustainable Architecture and a National Award for Urban Design.
“A number of themes emerged across all categories this year,” said jury chair Clare Cousins at the National Architecture awards last year.
“Projects that delivered worthy outcomes with little means; projects that demonstrated the value of architecture through public benefit; and projects with clear commitments to social and environmental sustainability.
All these qualities make significant contributions to our cities and regional centres.”
It is no coincidence that the theme of the 2020 Venice Architecture Biennale is “How Will We Live Together?” – a radical departure from the 2018 theme “Freespace”.
Biennale curator Hashim Sarkis is calling on all national pavilions, including Australia’s, to respond to themes such as “inclusive social housing” and “connective urban and territorial tissue” in their submissions.
“In the context of widening political divides and growing economic inequalities, we call on architects to imagine spaces in which we can generously live together: together as human beings who, despite our increasing individuality, yearn to connect with one another,” he says.
Judging by the phenomenal range of commercial, public and residential projects that emerged in 2019, Australia is well placed to respond to this call.
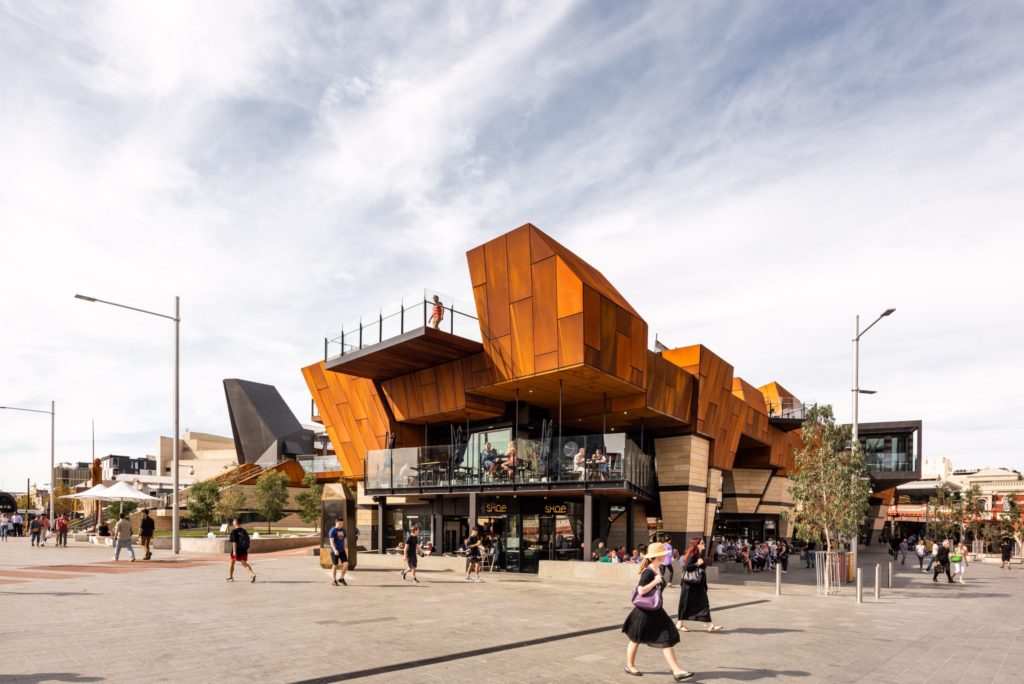
YANGAN SQUARE Shortlisted for the major international prize were Yangan Square in Perth, MPavilion 2018 in Melbourne, the Faculty of Arts and Social Sciences at the University of Sydney and Adelaide Botanic High School. Yangan Square forms a major part of the decade-long Perth City Link redevelopment plan, which will eventually link the CBD with the suburb of Northbridge; this striking urban square, designed by Lyons Architecture with Iredale Pedersen Hook and Aspect Studios, has been compared to Melbourne’s Federation Square. The same taste for architectural diversity is also evident in our architects’ approaches to residential design over the past 12 months – whether apartments, townhouses or freestanding houses.
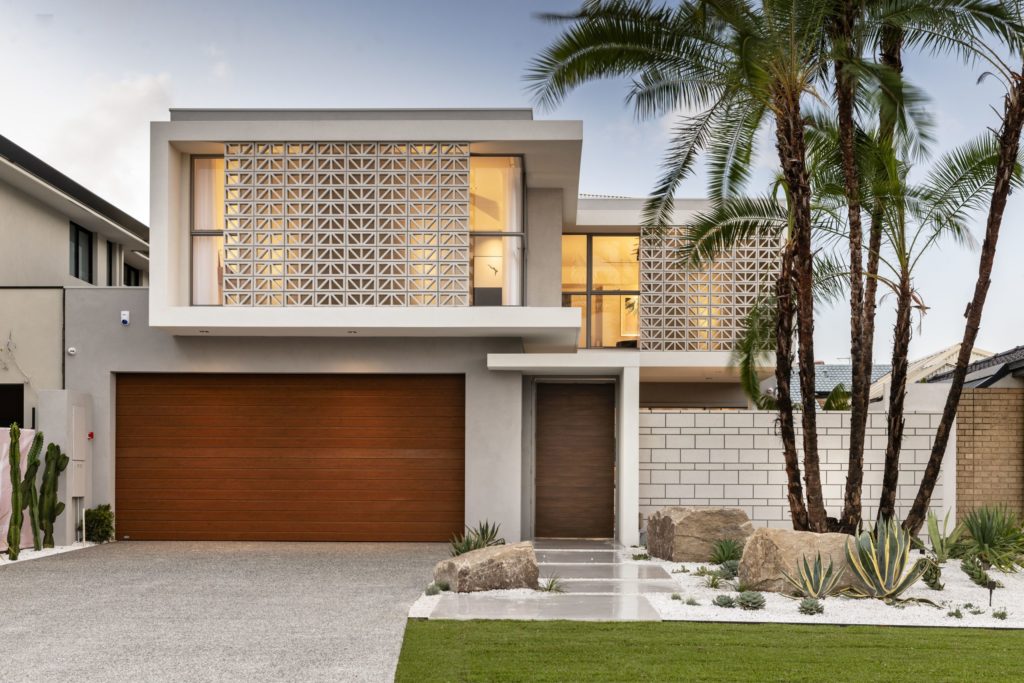
THE PALM SPRINGS A clever use of materials is also evident in the design of The Palm Springs house, a retro-looking display home in Perth featuring breeze blocks as a decorative element. Joseph Calasara, Webb & Brown-Neaves’ innovation and new product designer, says he was inspired by Palm Springs’ desert scenery and mid-century aesthetics. Calasara notes that there’s been an increased admiration for desert modernism recently, bringing relevance back to the use of breeze blocks in contemporary design. “I used the breeze blocks as they are an architectural ornament that speaks to a certain period of time,” he says. With urban space at such a premium, Australian architects are increasingly being called on to sensitively renovate, revive and repurpose heritage buildings.
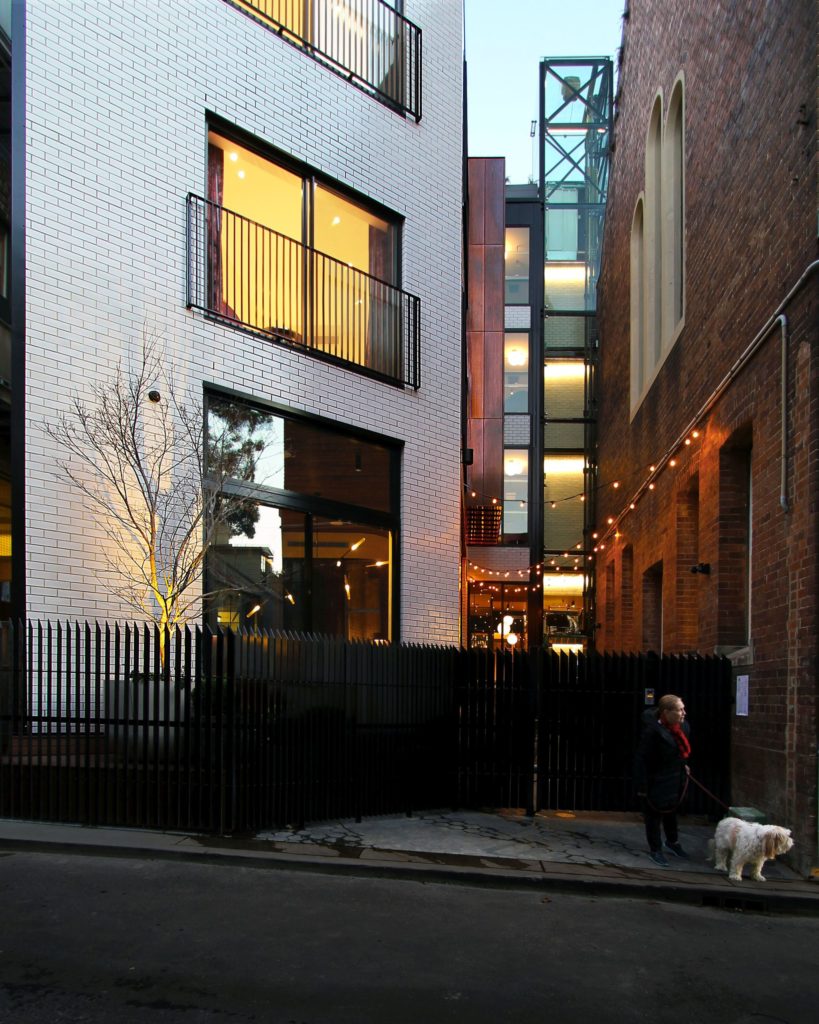
THE LITTLE ALBION Little Albion, a 35-room boutique ”guest house” in a tiny Surry Hills laneway, is a marvellous example of what can be achieved with imagination and a supportive client. Designed by Terence Yong Architecture, with interiors by Archemy and Space Control, the hotel revitalises a heritage-listed building and also rejuvenates the disused laneway. “Our idea was to celebrate the life of the former convent and at the same time celebrate the heritage precinct in which it is set,” says Terence. “The convent is surrounded by a church and a school hall, plus a row of workers’ cottage. So we also needed to consider what impact the new guest house would have on these neighbouring properties.”
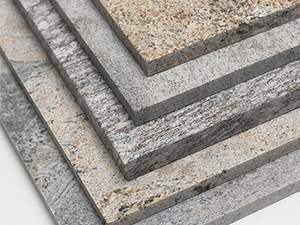
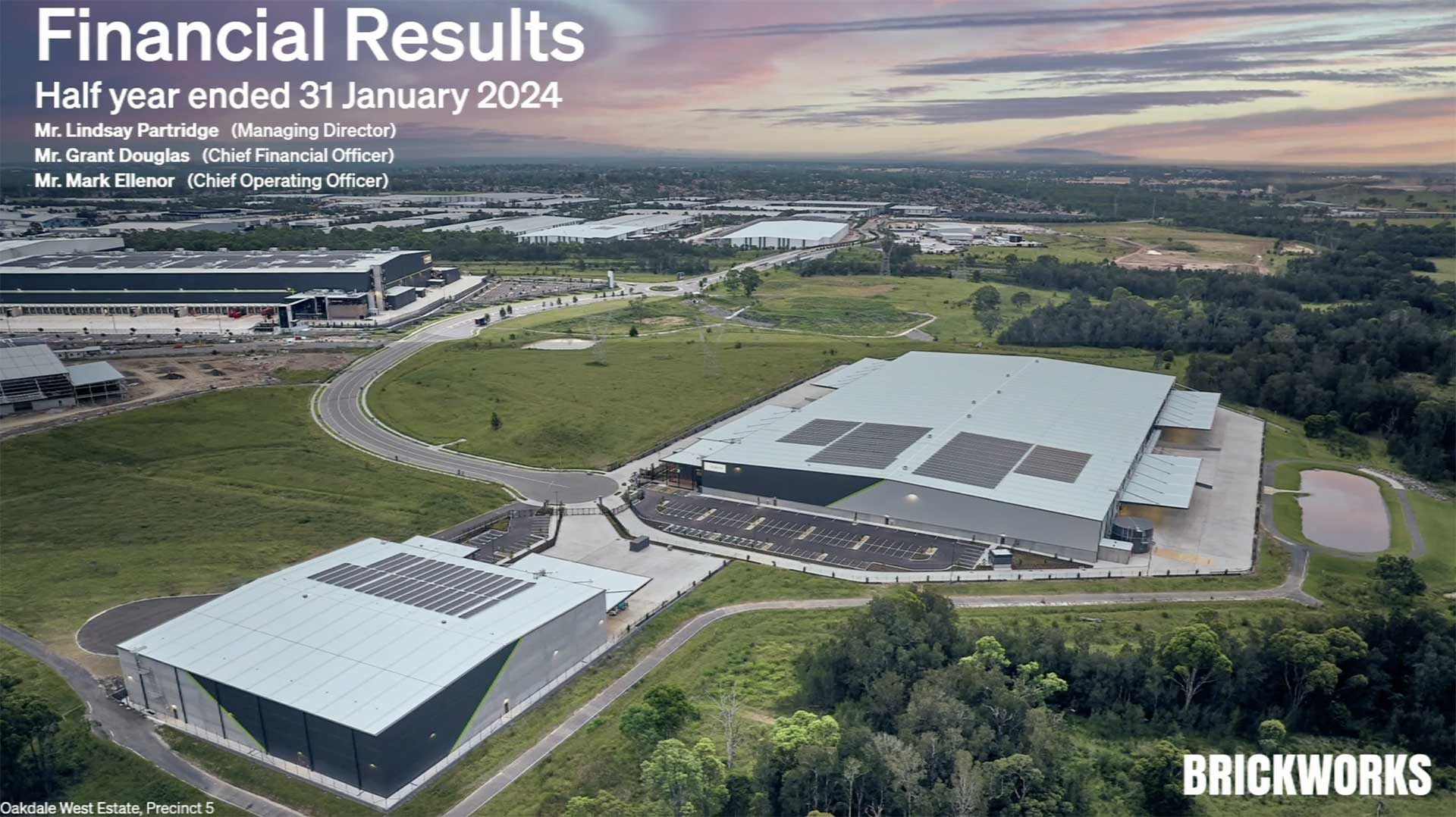
![Image_Grant Douglas_Financial Results[82]](https://investors.brickworks.com.au/wp-content/uploads/2024/03/Image_Grant-Douglas_Financial-Results82-scaled.jpg)
![Image_Mark Ellenor_Divisional Performance[81]](https://investors.brickworks.com.au/wp-content/uploads/2024/03/Image_Mark-Ellenor_Divisional-Performance81-scaled.jpg)
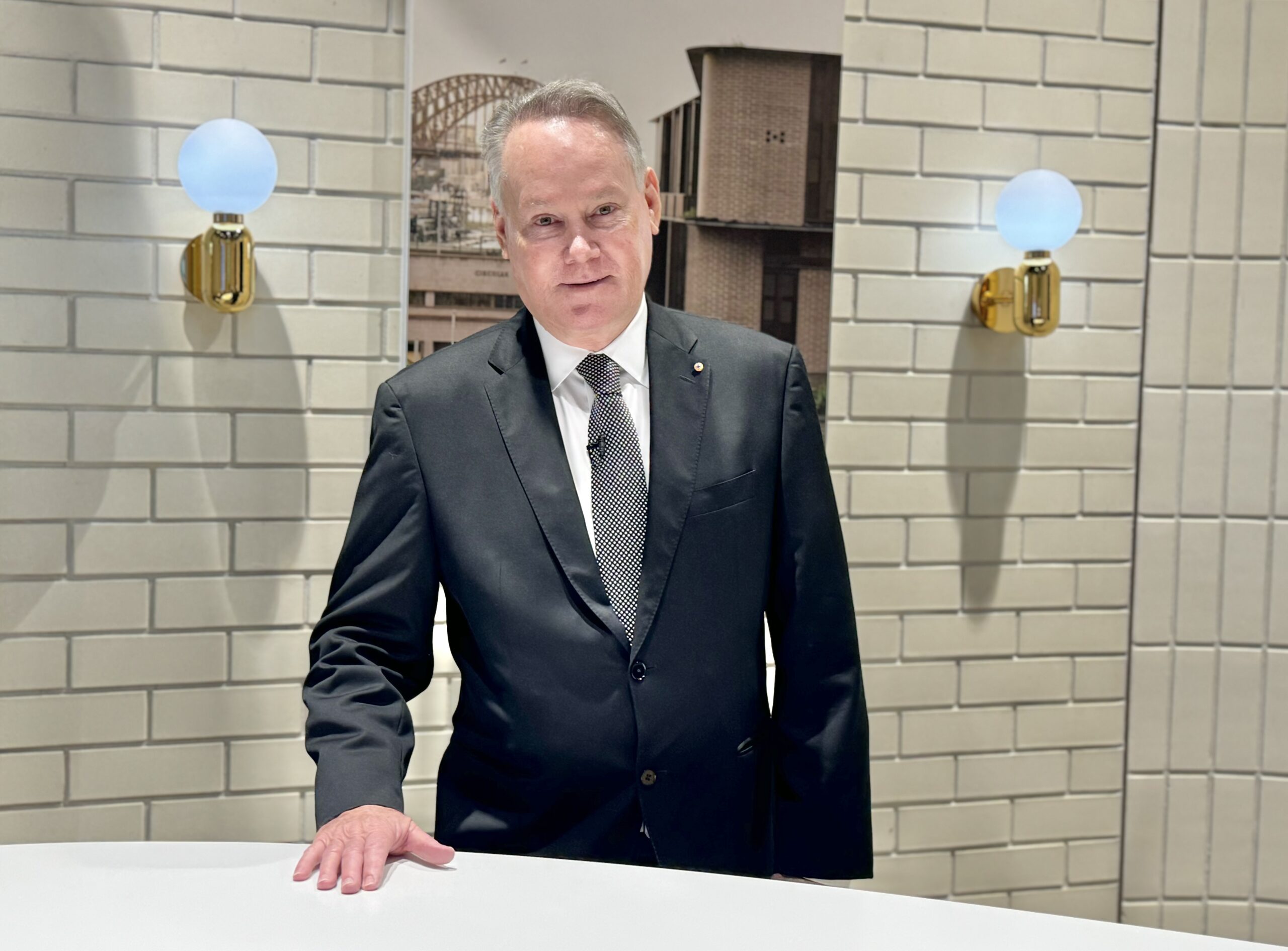
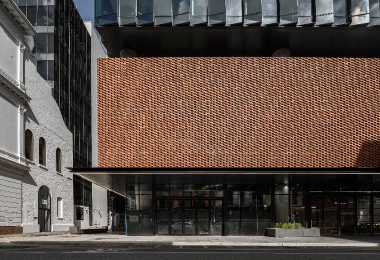
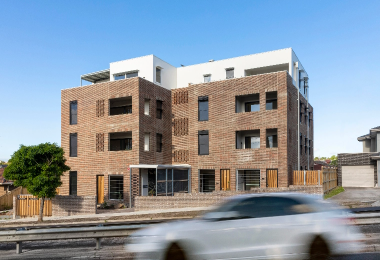
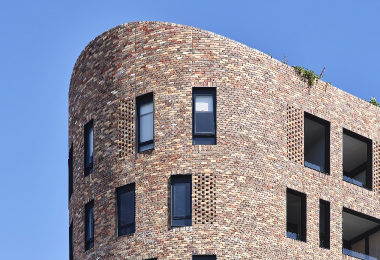

![Image_Grant Douglas_Financial Results[82]](https://investors.brickworks.com.au/wp-content/uploads/2024/03/Image_Grant-Douglas_Financial-Results82-scaled.jpg)
![Image_Mark Ellenor_Divisional Performance[81]](https://investors.brickworks.com.au/wp-content/uploads/2024/03/Image_Mark-Ellenor_Divisional-Performance81-scaled.jpg)


![Image_Grant Douglas_Financial Results[82]](https://investors.brickworks.com.au/wp-content/uploads/2024/03/Image_Grant-Douglas_Financial-Results82-scaled.jpg)
![Image_Mark Ellenor_Divisional Performance[81]](https://investors.brickworks.com.au/wp-content/uploads/2024/03/Image_Mark-Ellenor_Divisional-Performance81-scaled.jpg)

We use cookies in order to offer the most relevant information and deliver the best experience.
Please accept cookies for optimal performance.
Click here for more information.